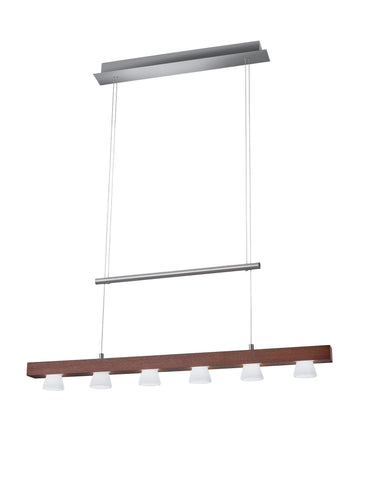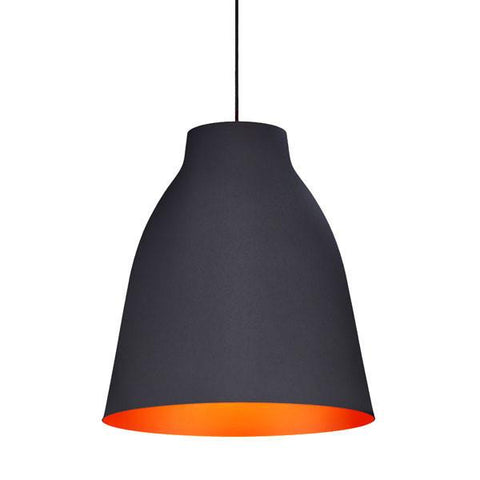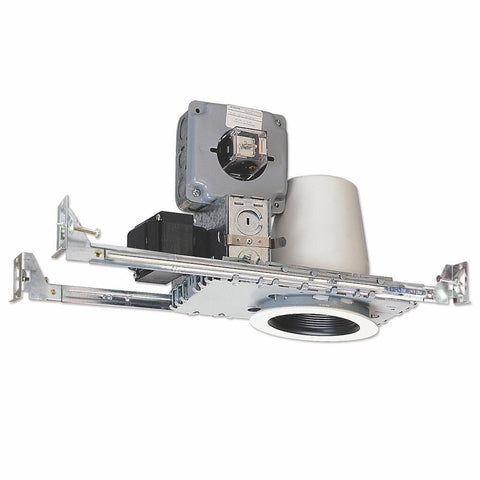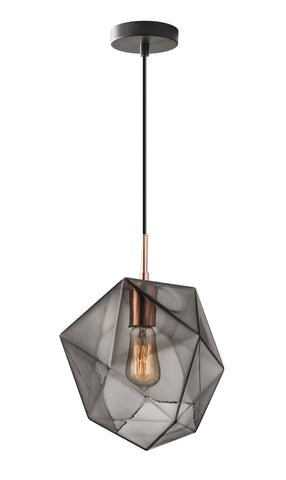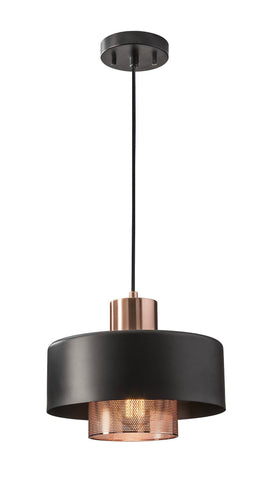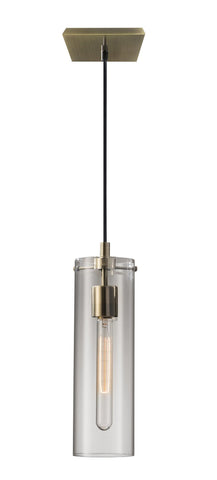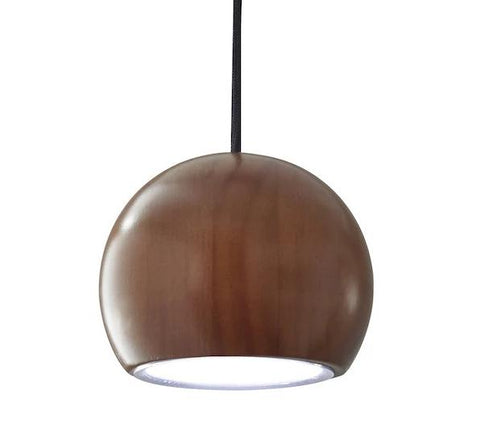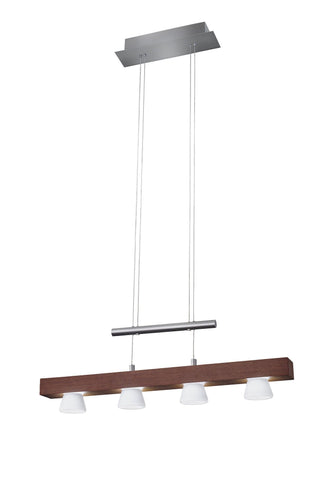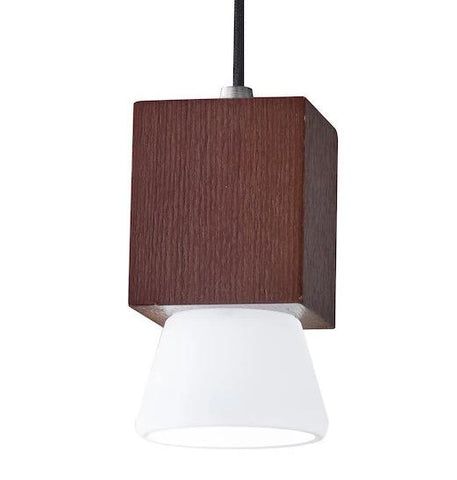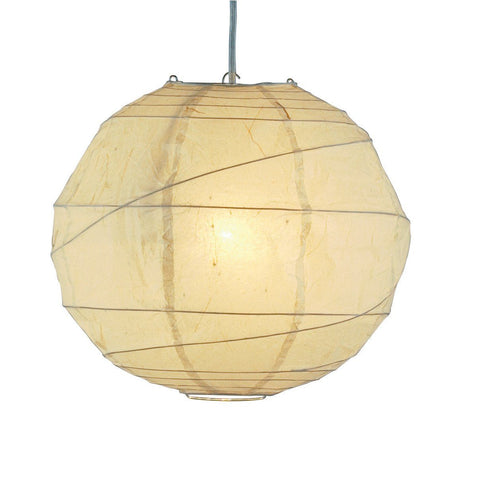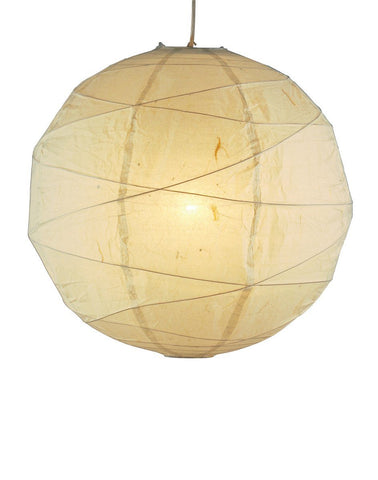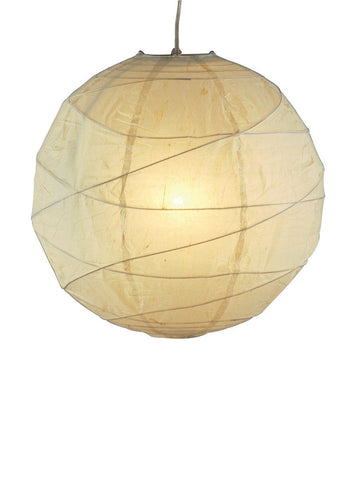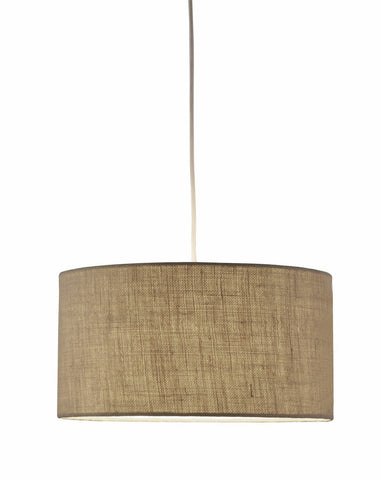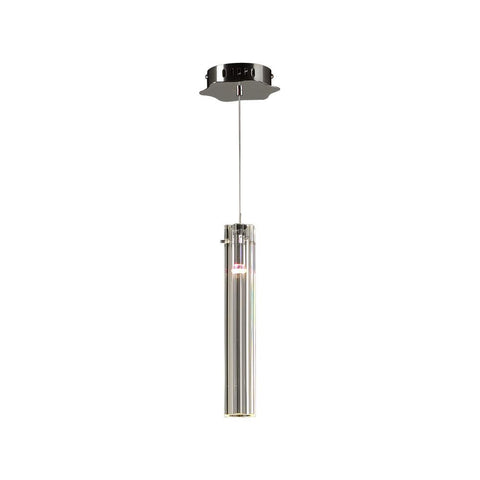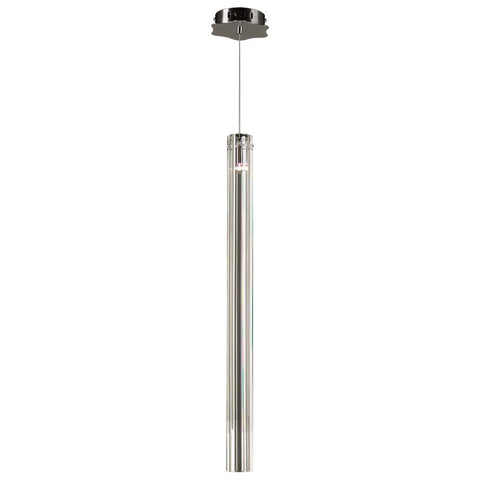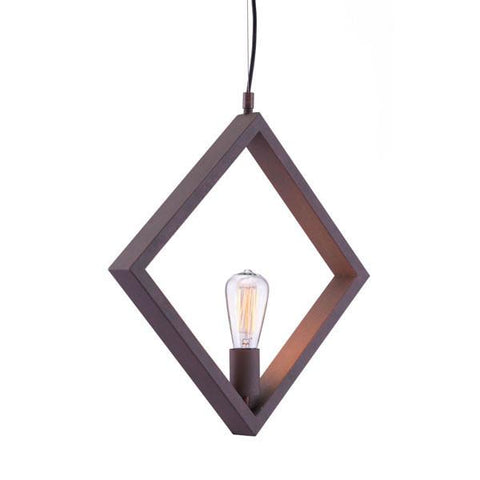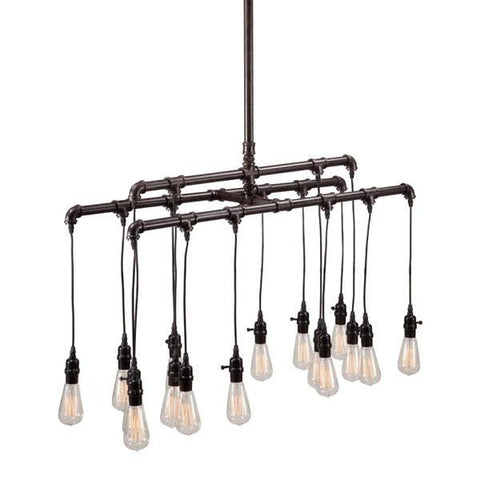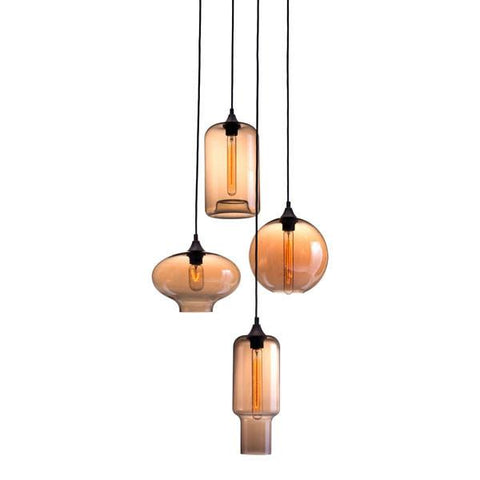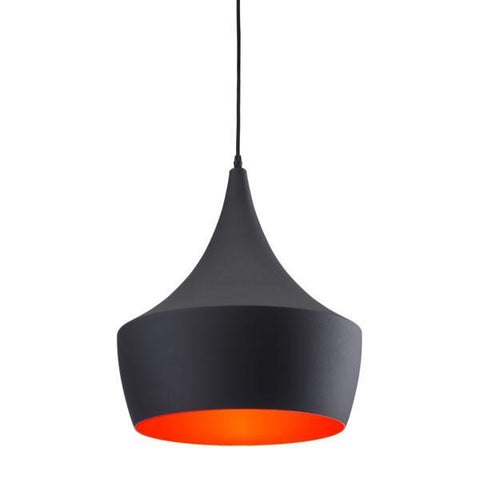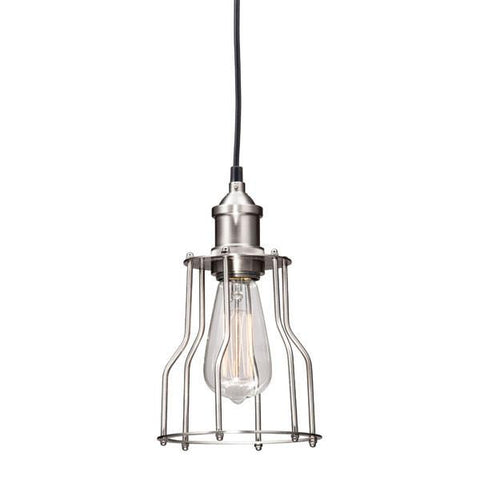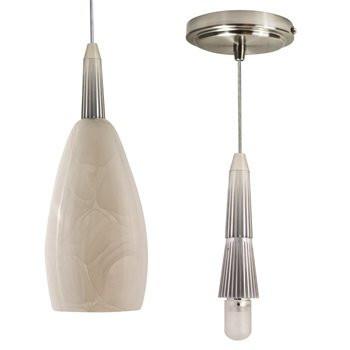Six inch thermally protected universal line voltage new construction housing
High quality 0.032 steel die cut one piece frame. Bar hanger brackets on all four sides provide two possible position for installation
- Non-IC housings require minimum clearance of 3" from thermal insulation and 1/2" from adjacent building components.
- Two 13-3/4" to 24-1/2" adjustable bar hangers with captive nails are included on frame. Bar hangers are parallel to junction box, but can be repositioned 90 degree perpendicular to junction box if desired. "L" Shaped bar hanger foot to align to bottom of construction joist. A T-Bar notch allow for easy installation in a suspended ceiling. Frame may also be supported with aircraft structural cable for drop panel ceilings or any other application requiring direct support from a structural ceiling
- Prewired 25 cubic inch 0.064" thick galvanized steel, with five 1/2", two 3/4" knockouts, four Romex pryouts, and snap on covers. All leads are #18AWG wire, the ground wire is connected to the bottom, and quick connectors are supplied on all leads. Through branch circuit wiring, (4-in, 4-out).


