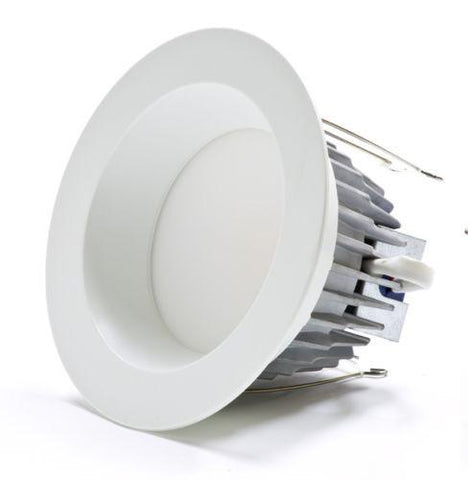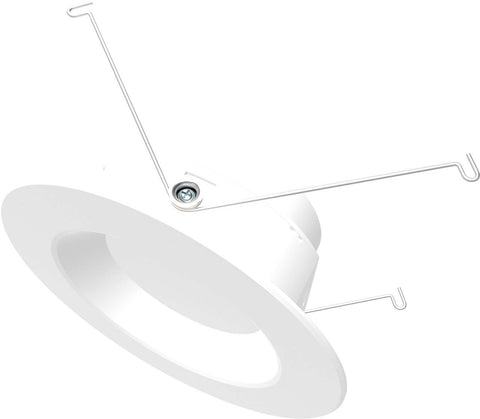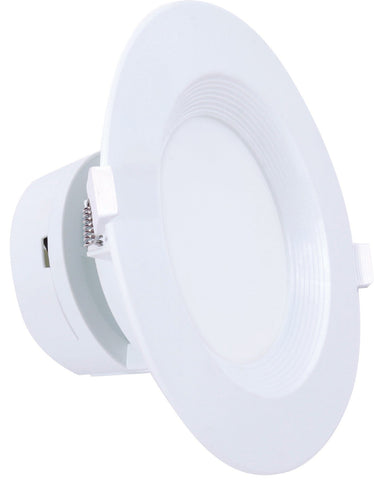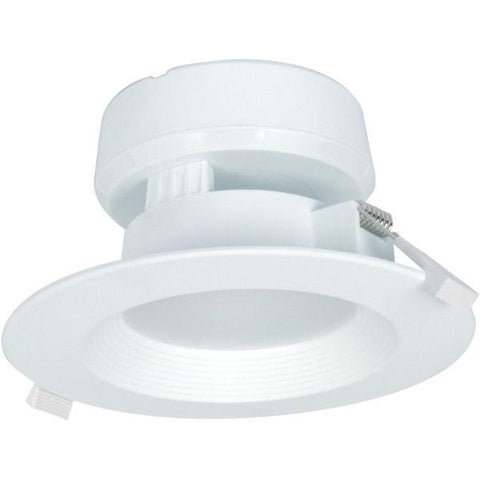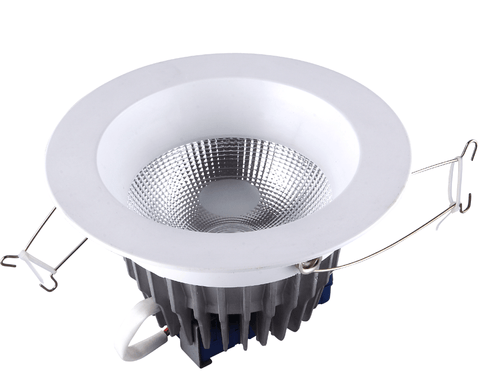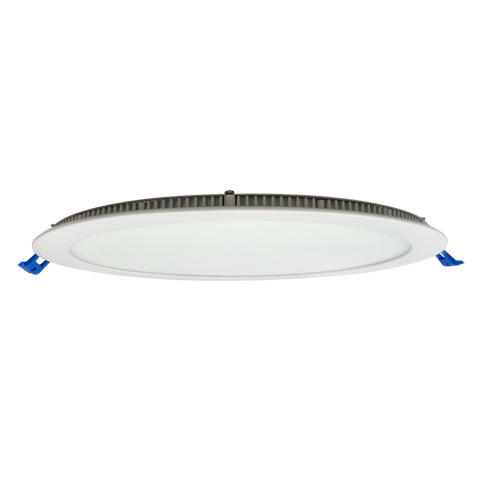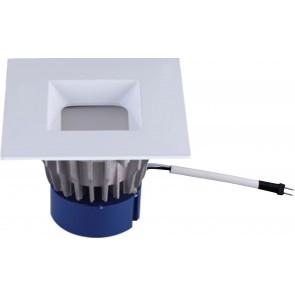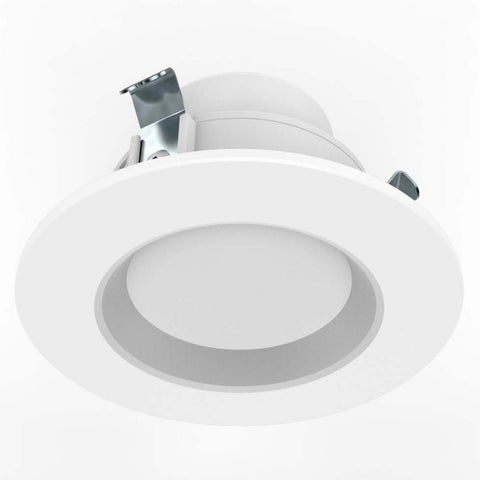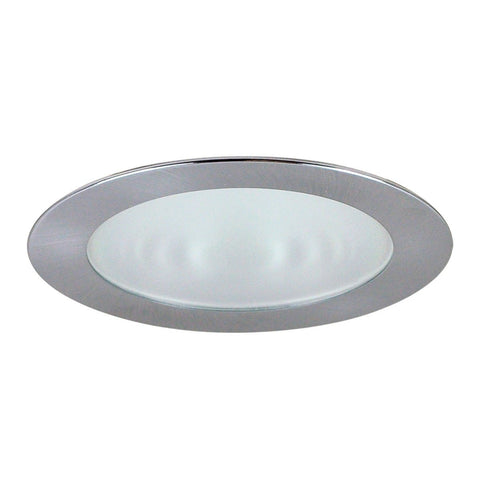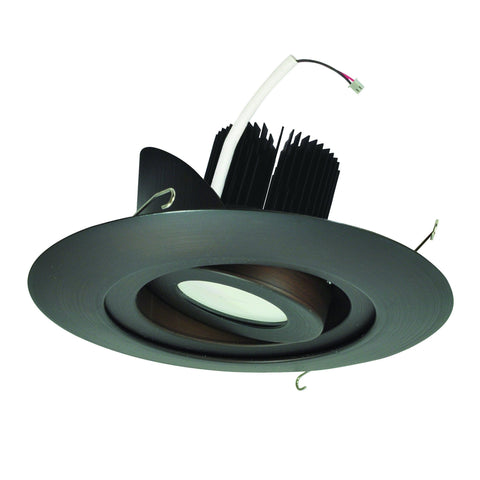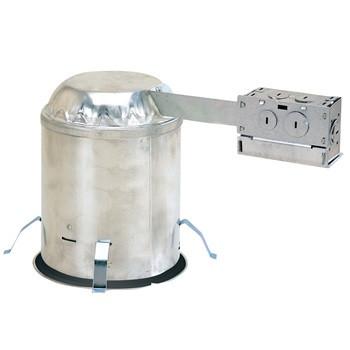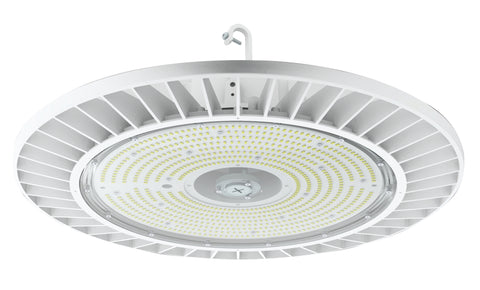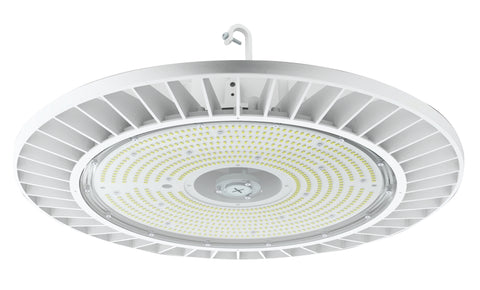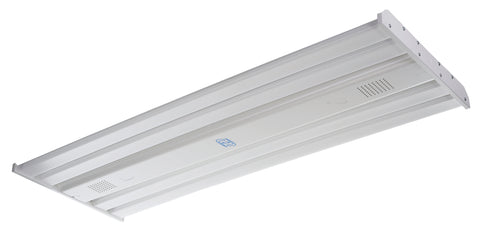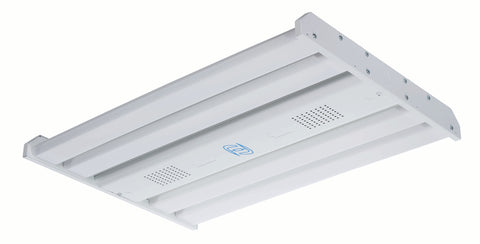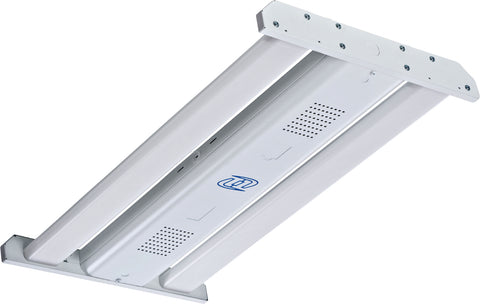New construction housing for use in non-insulated ceilings, where insulation can be kept 3 from fixtures.
- High quality 0.032 steel die cut one piece frame. Bar hanger brackets on all four sides provide two possible positions for installations.
- 0.040 steel housing with riveted cap adjusts to maximum ceiling thickness of 1-3/8. Constructed as spot welded cylindrical wrap capped with a riveted dome. Spring brackets accept torsion wing trim springs.
- Non-IC housings require minimum clearance of 3 from thermal insulation and 1/2 from adjacent building components
- Two 13-3/4 to 24-1/2 adjustable bar hangers with captive nails are included on frame. Bar hangers are parallel to junction box, but can be repositioned 90 degree perpendicular to junction box if desired. L Shaped bar hanger foot to align to bottom of construction joist. A T-Bar notch allow for easy installation in a suspended ceiling.
- Prewired 25 cubic inch 0.064 thick galvanized steel, with five 1/2, two 3/4 knockouts, four Romex pryouts, and snap on covers. All leads are #18AWG wire, the ground wire is connected to the bottom, and quick connectors are supplied on all leads. Through branch circuit wiring, (4-in, 4-out).


